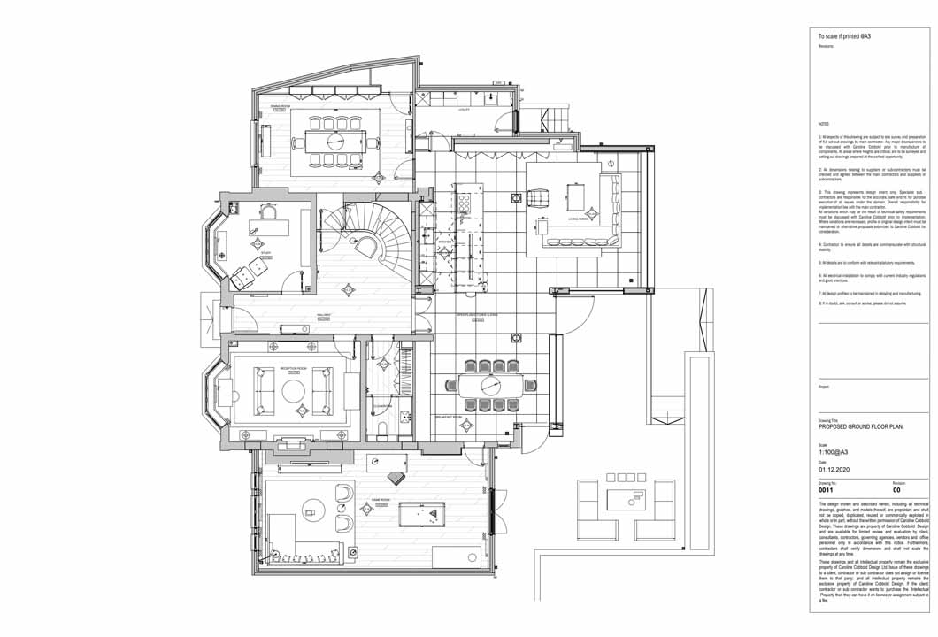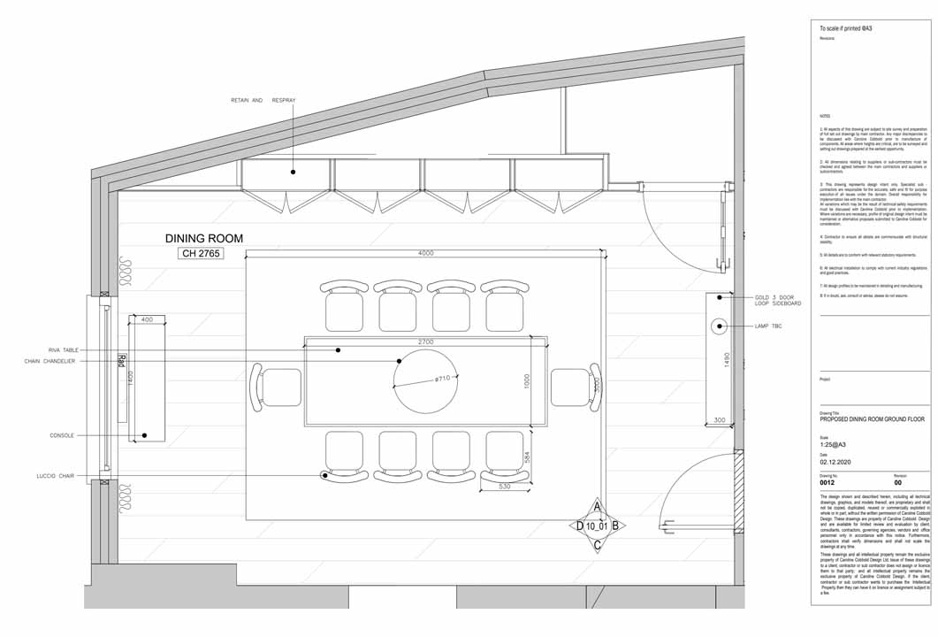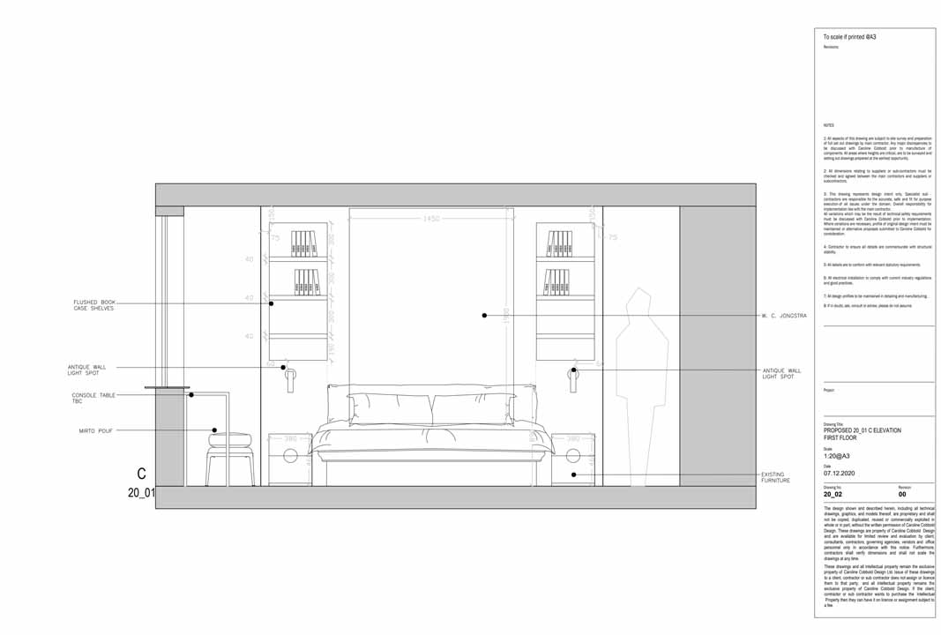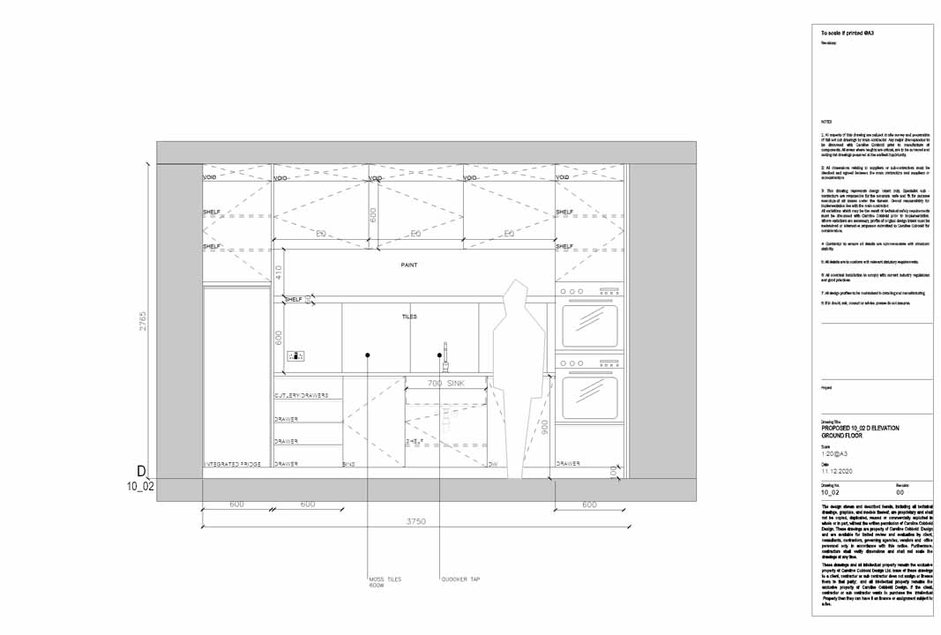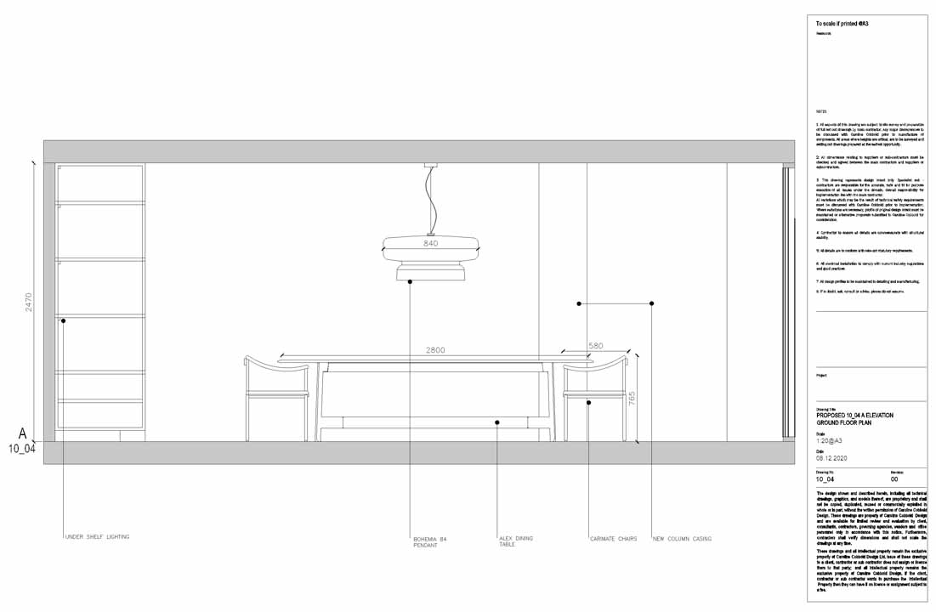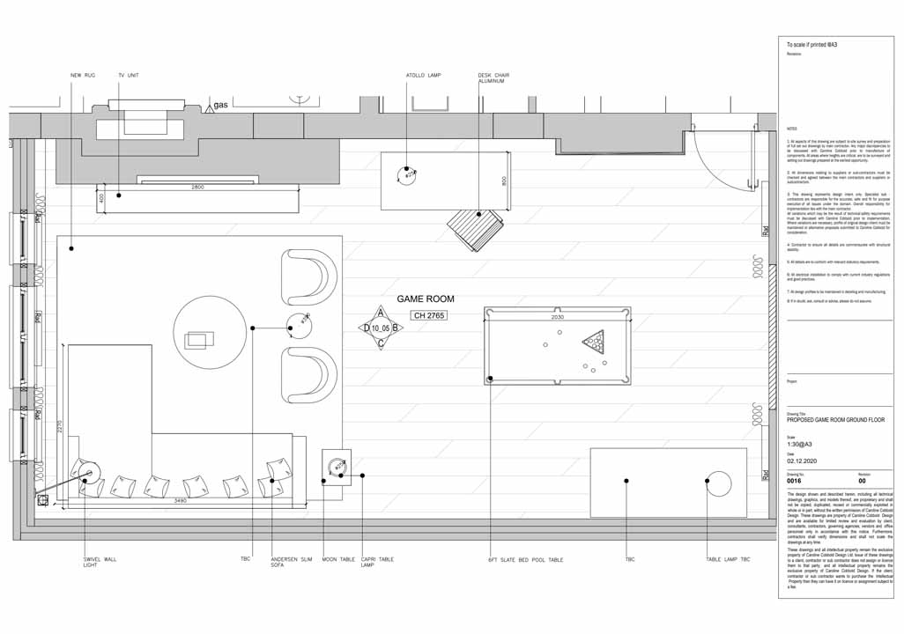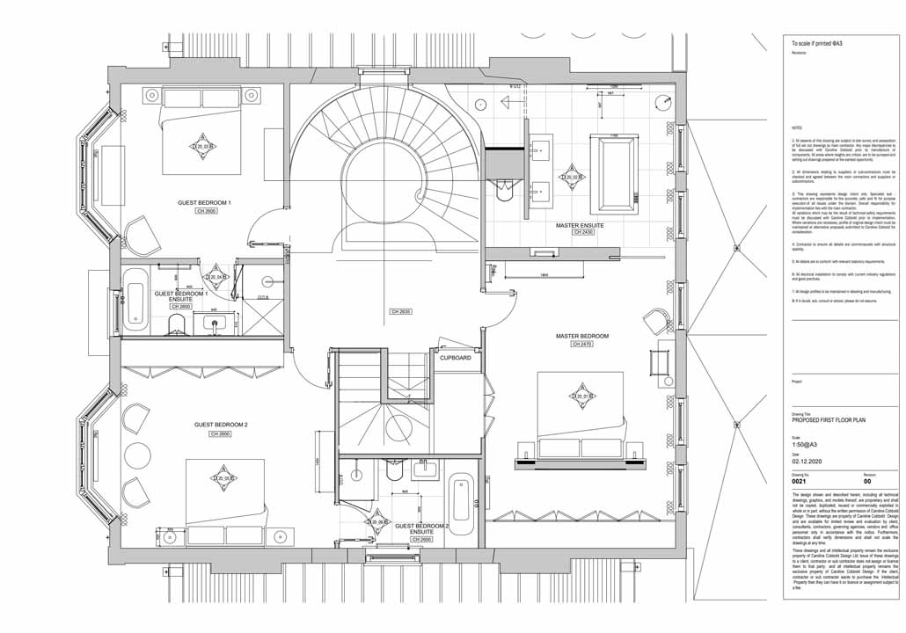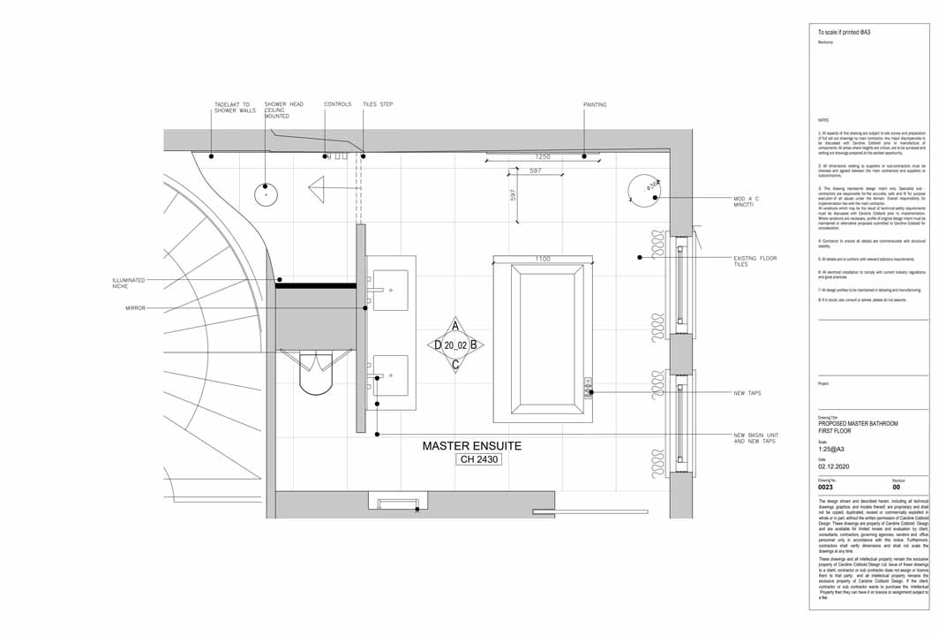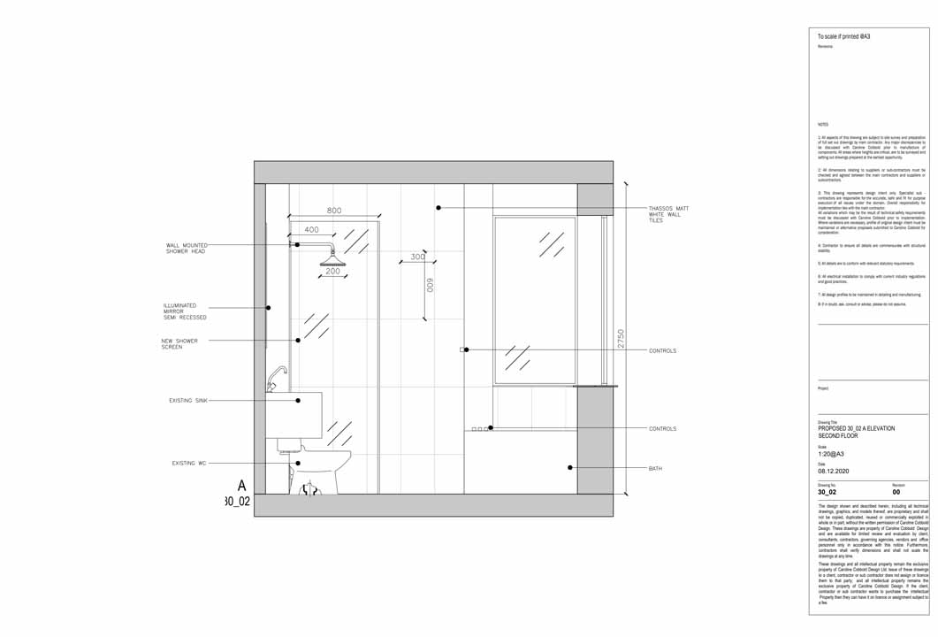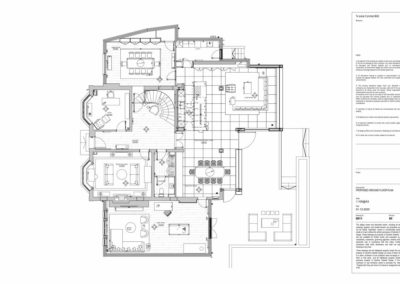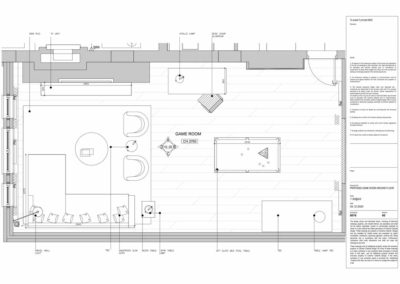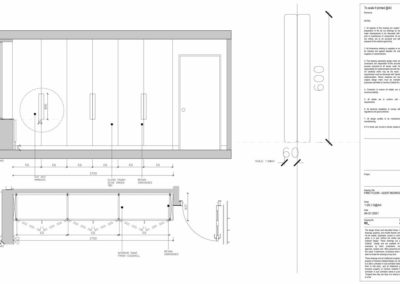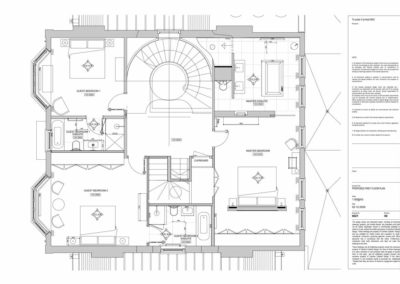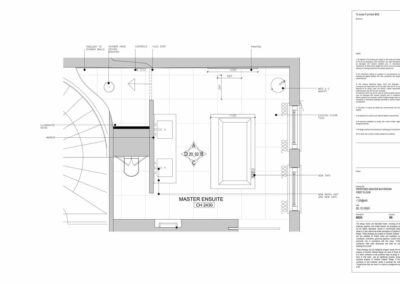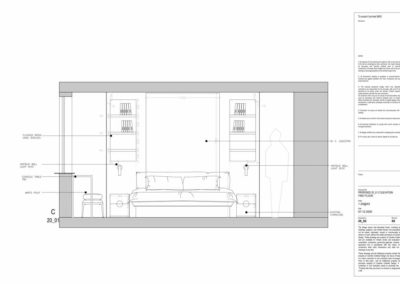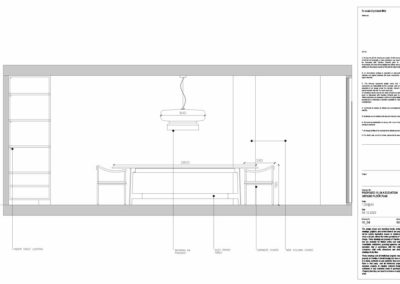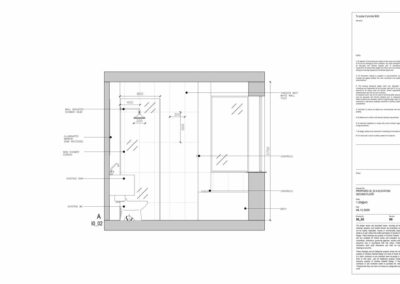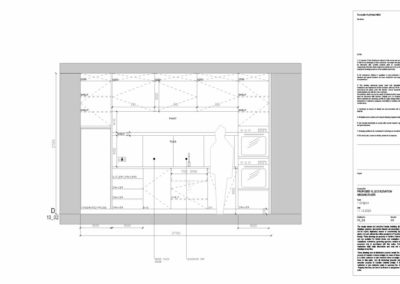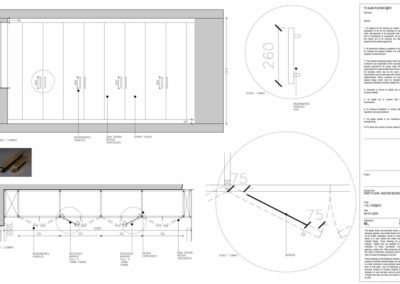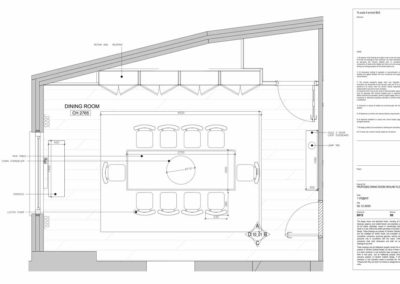SW19 – Residential property
Interior design project in London. Tree floor residential house. Li interior design contributing project with technical drawing package for proposed design. In big projects, it’s important to concentrate and make sure every space does the right job for the client.
For example office space needs to be designed to improve your productivity, nowadays a lot of people are changing their habits and starting to work from home more often. There needs to be balance between form and function.
Technical Drawings
After agreeing on mood boards and style Li interior design can carry on with technical drawing package for your home.
Technical drawings are essential for communicating ideas in interior design. To help clients understand the layout of the space and see sizes of furniture and other elements in. This is the main part of the design process and drawings are discussed with the client until we come up and agree with the final layout. Li interior design will make sure that the design is right, that arranged furniture is practical to use, so that the furniture does not obscure the space, and all the furniture looks and feels harmoniously and practical.
