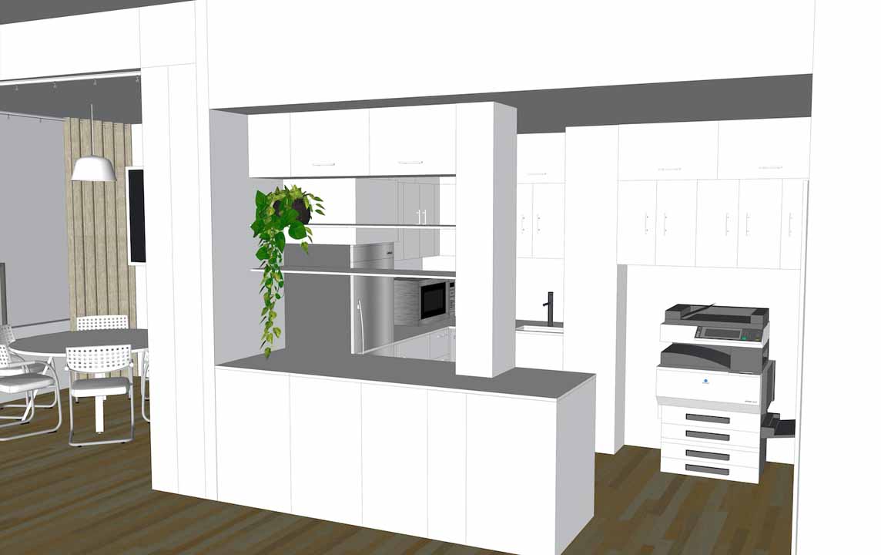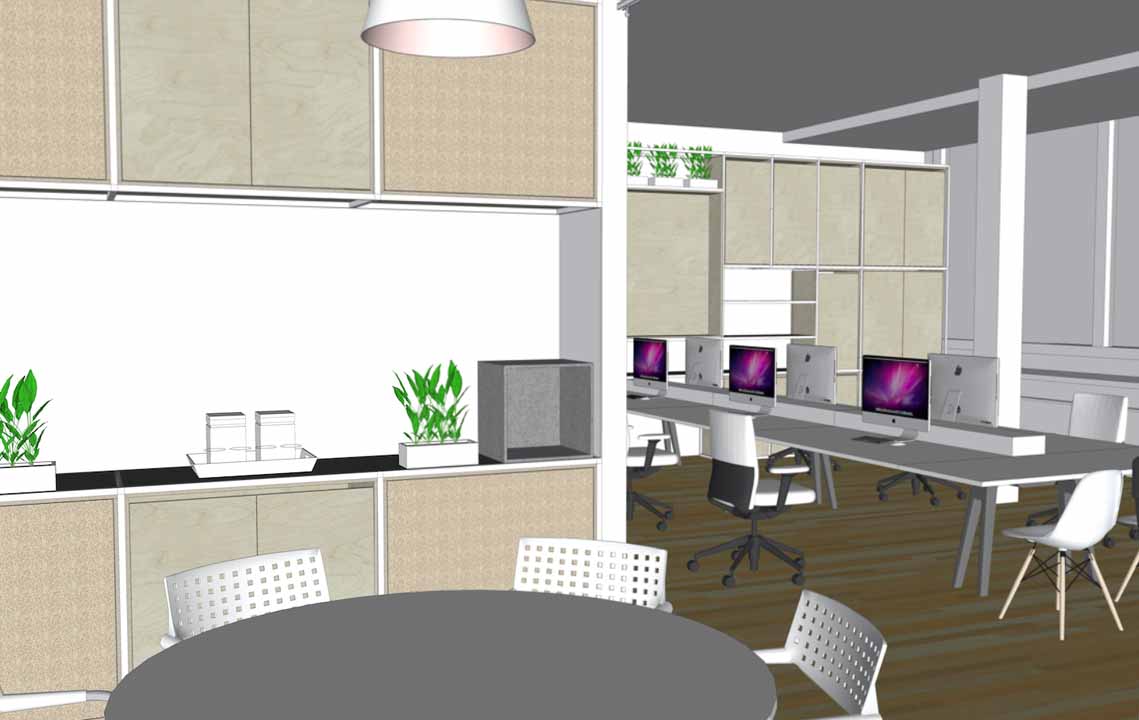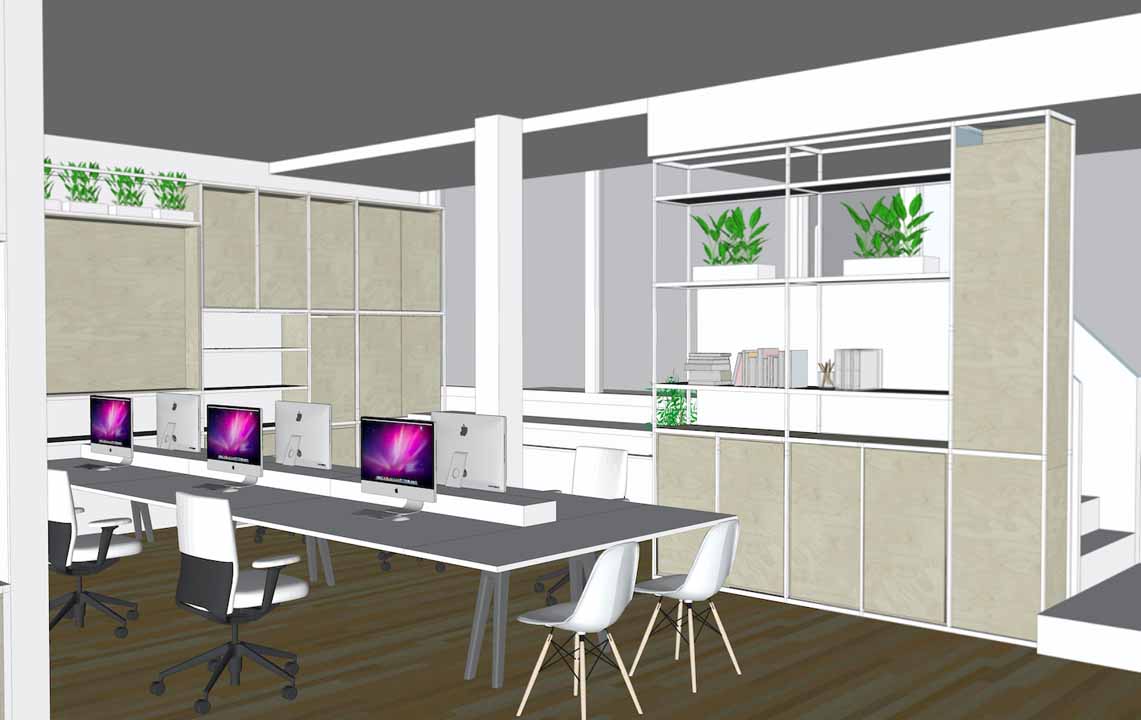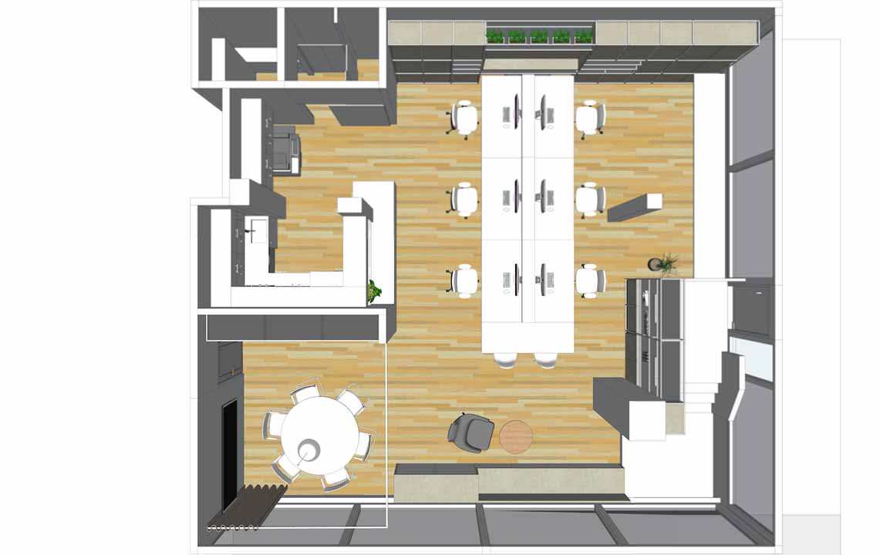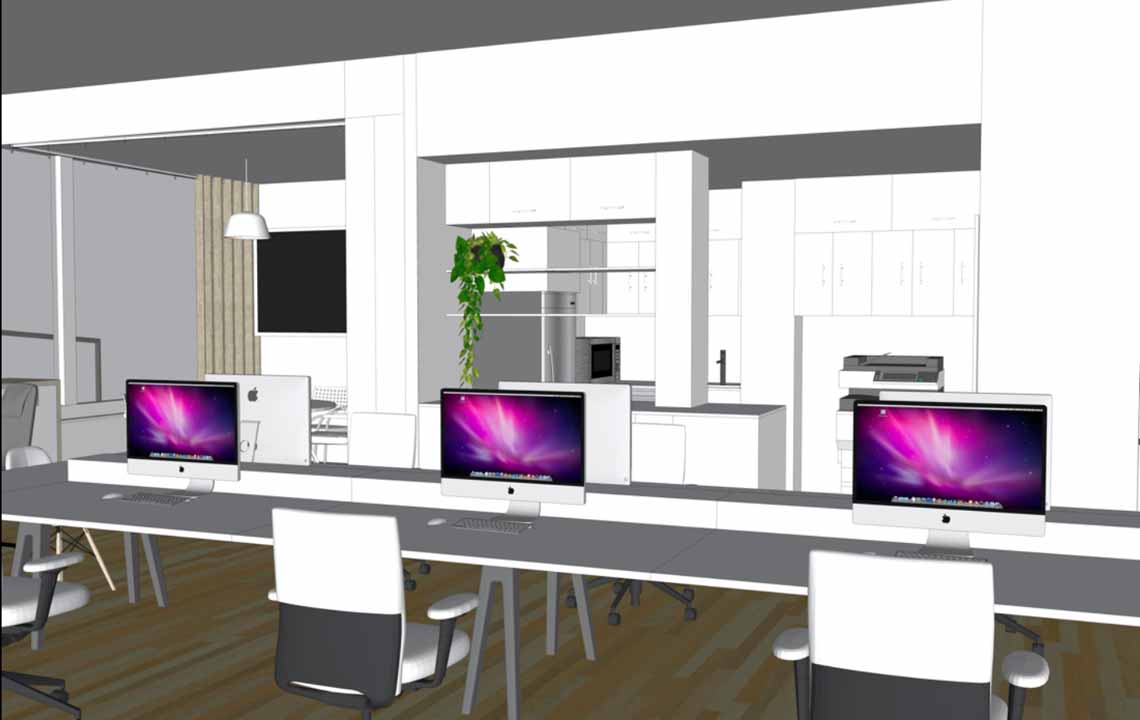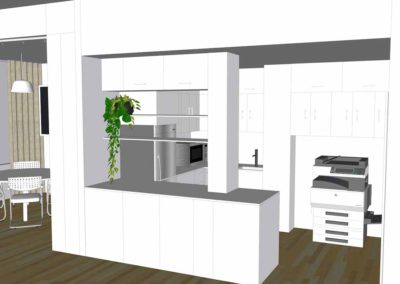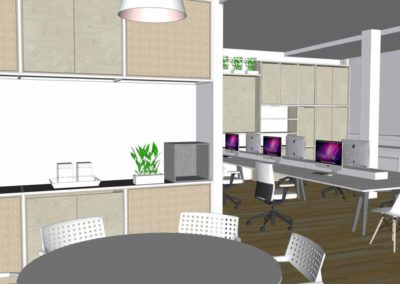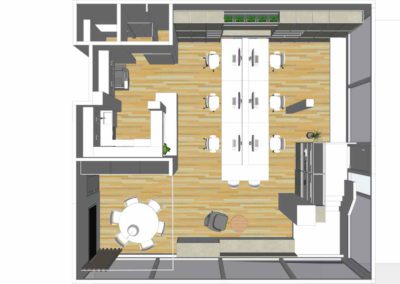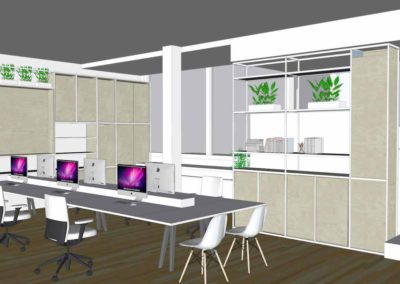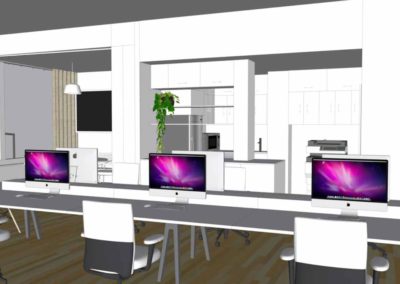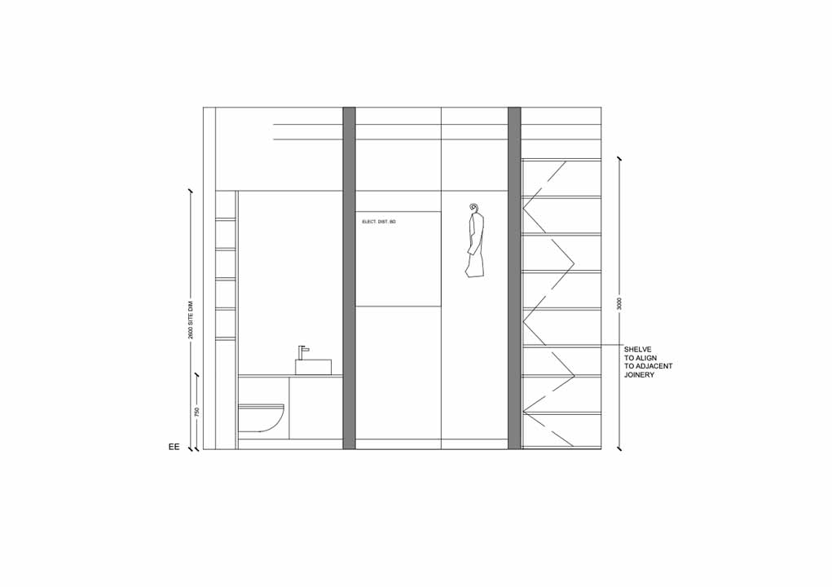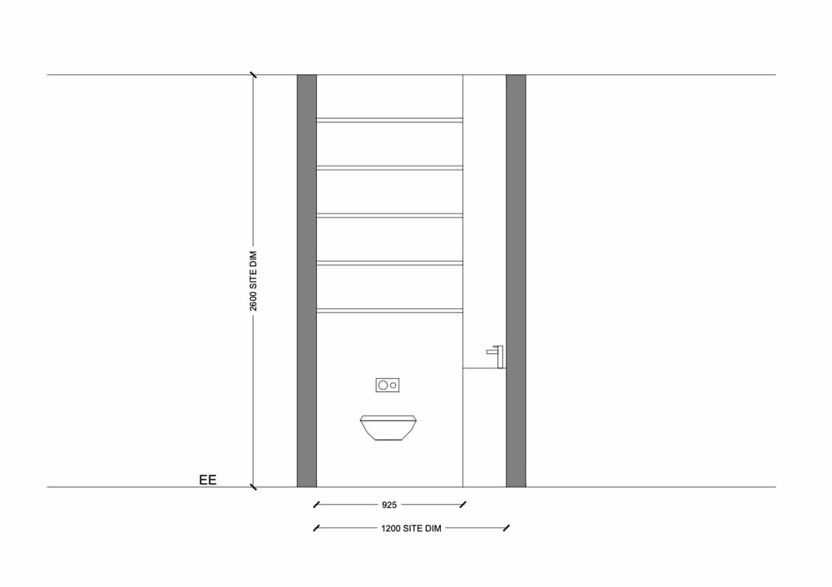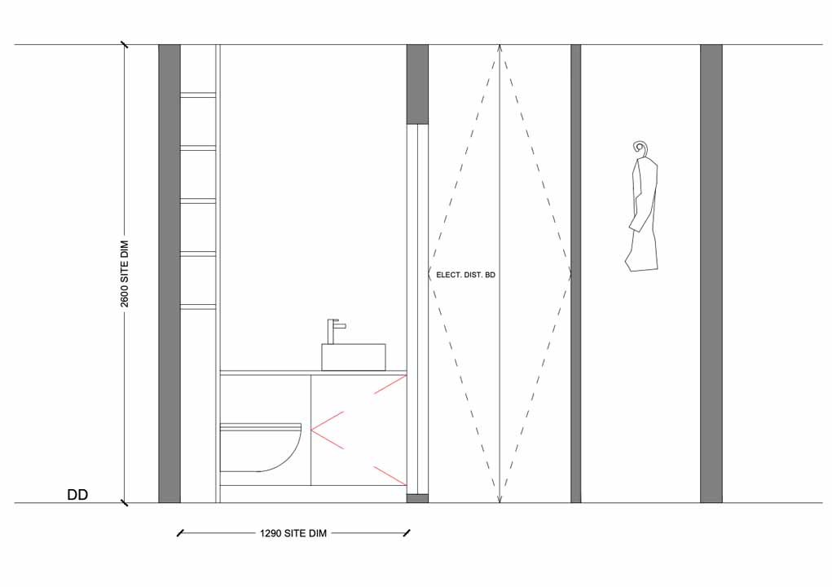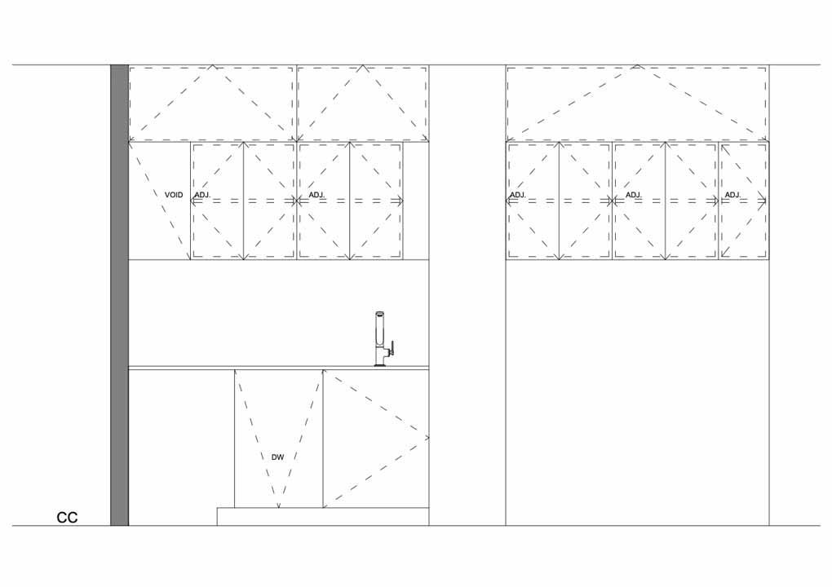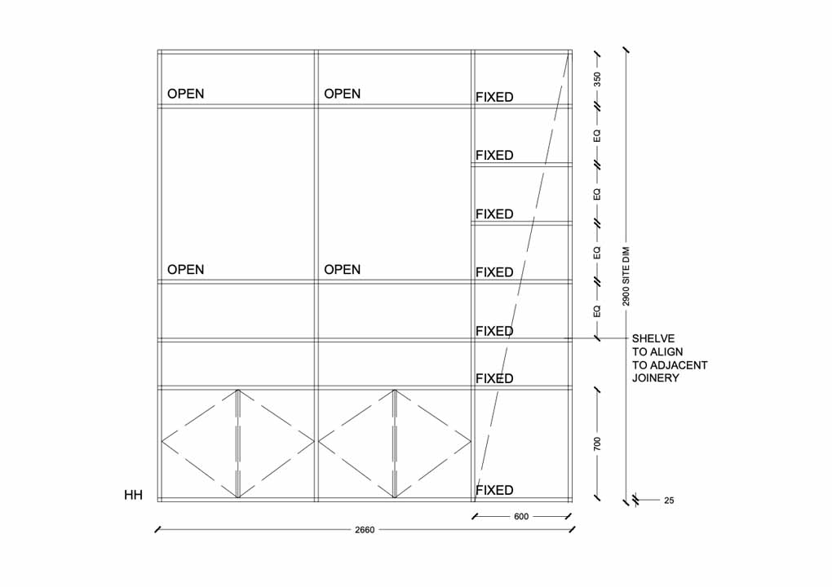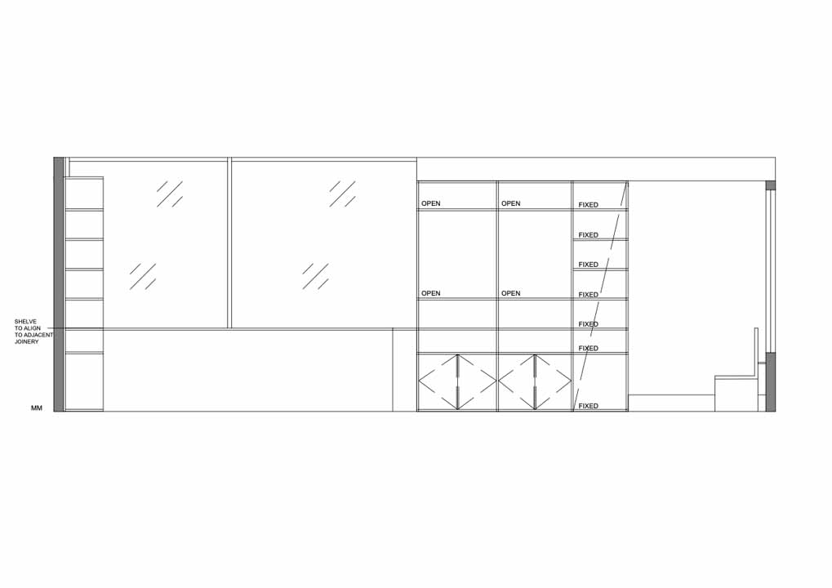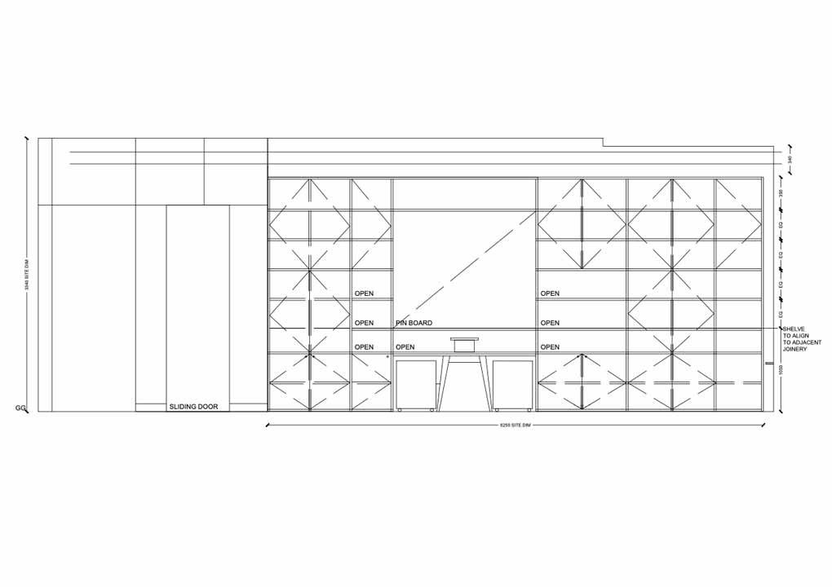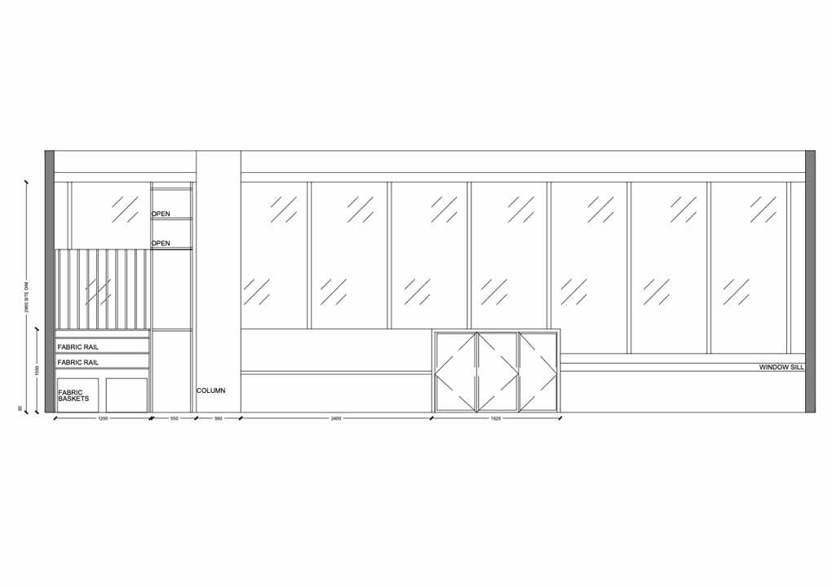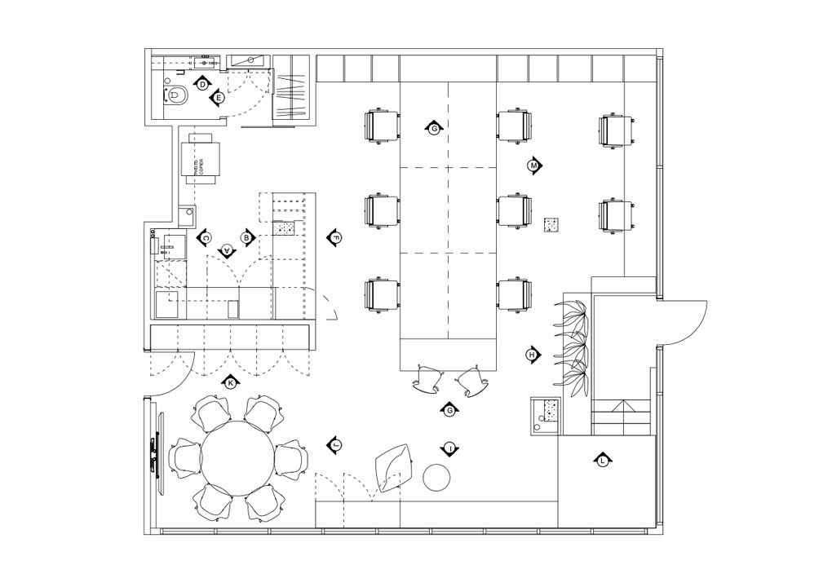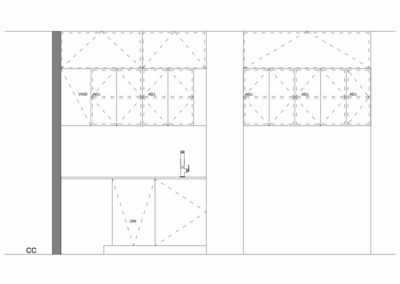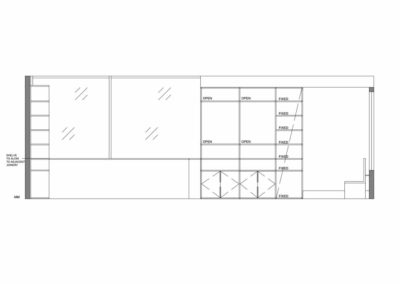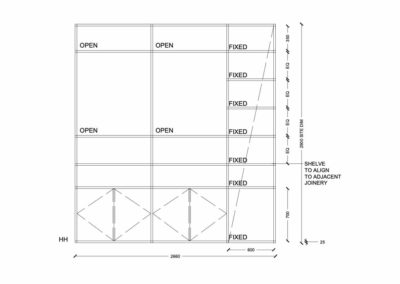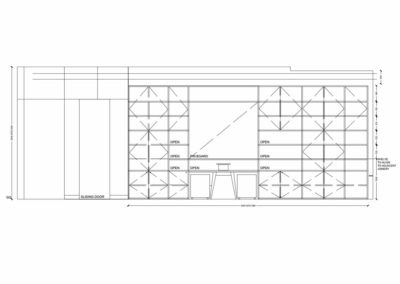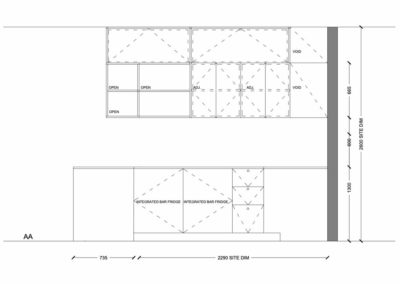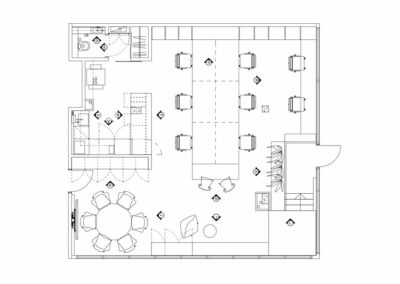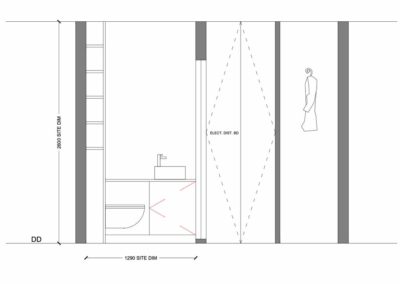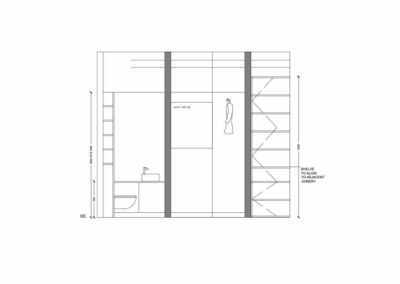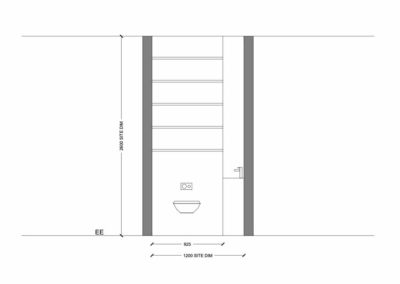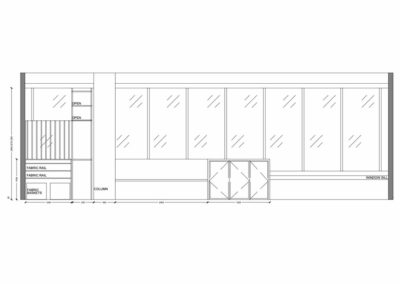E6 – Office
Li interior design contributing project in London with AutoCad drawings, 3D animation model and visuals for office space.
Visualisations
After agreeing on the layout plans (technical drawings) and discussing the chosen collage options, Li interior design can help you to visualize your home in 3D or 2D. With the help of 3D and 2D visualization, you can see the space with all the chosen colors, furniture and texture. We use a specific or very similar model of furniture or accessories.
Technical Drawings
Technical drawings are essential for communicating ideas in interior design. To help clients understand the layout of the space and see sizes of furniture and other elements in. This is the main part of the design process and drawings are discussed with the client until we come up and agree with the final layout. Li interior design will make sure that the design is right, that arranged furniture is practical to use, so that the furniture does not obscure the space, and all the furniture looks and feels harmoniously and practical.
